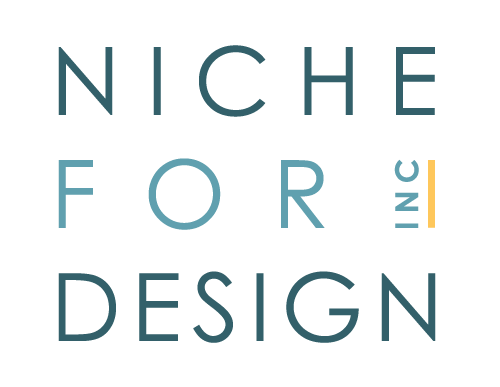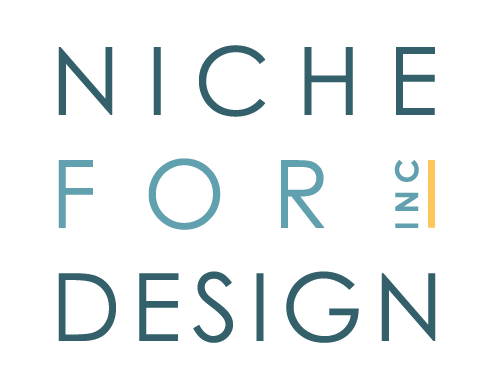Hybrid Office Design
Your office is essential to your talent strategy and to the overall success of your business- is it being utilized optimally?
Strategic design solutions to improve occupant well-being and productivity
Managing a Hybrid team requires a different approach to managing your facilities needs. The way your team uses their space has changed and no one wants to pay for an under-utilized office!
Now more than ever, a standardized approach to workspace design is not enough. A strategic approach that takes in the working styles of your team and the unique opportunities is necessary to make your space a true asset! We help you get the most out of your investment by simplifying all of the options and making recommendations that take into account; acoustics, lighting, connection with nature, branding, overall function and more!
3 Assumptions to Avoid: Workspaces for Hybrid Teams
#1- Thinking your team will only be doing collaborative work in the office
Most employees do want to visit the office for collaborative opportunities, but that is not the only reason, nor is it likely what they will be doing for the entire day.
Is your team often on zoom calls or doing detailed work that requires focus? Be sure to consider where those functions can occur effectively too!
This should include both acoustical and visual privacy. The good news? There are so many ways to address privacy. From; white noise, to acoustical baffling, to placing quiet and noisy spaces beside each other, the options are endless!
#2- Not providing choice of work space
The three biggest complaints in an office environment are: acoustics, temperature and lighting.
While a strategic design strategy can improve all of these areas; our experiences are still subjective. The best way to make sure your employees are comfortable is give them some say on where they choose to work when in office.
This could involve moving away from dedicated seating- an effective model, often referred to as the "activity based office." Also, just involving your team in the process of rethinking the space, can go a long way in making sure the environment is as supportive as possible.
#3- Using the old model (SQ.FT per person) to determine your needs
This is a complete shift from how we used to think about office space.
Maybe you really need training space, but only once a month. Maybe your team needs a combination of focus and collaborative spaces. By rethinking which areas are most utilized you may find that functions can be combined. This is truly getting the most out of your space!
Best of all, there are many excellent tools on the marketing for evaluating utilization- both before embarking on an improvement project and on an ongoing basis. This is just one more reason why flexibility is key!
Need Help?
At Niche for design, our hybrid Office Refresh Analysis, is a three stage review process designed to help you avoid common misconceptions and identify opportunities for improvements, based on your unique needs
List of Services
-
#1 Workplace VisitList Item 1
- In-person meeting with key team members to understand how you work and what challenges are presented in your space
- Walk-through to review and note key areas for improvement (ex. lighting, furniture, layout, acoustics, etc.)
- Optional add-on site measure (for creating floor plans- if required)
-
#2 Custom AnalysisList Item 2
- Overview of challenges and opportunities
- Specific recommendations for upgrades and use of space (includes; product examples for consideration)
- Clear optional next steps, based on recommendations for; use of space, product, moving existing items and/ or future renovations
-
#3 Implement SolutionList Item 3
- Coordination of purchase and install for approved products and accessories
- We take care of all the details and will manage the process to make it easy for you!
Optimize Your Space Now
Our team are experts in commercial interior design and are WELL certified. Book a no obligation, consultation to speak with a professional about how your space can help your team perform at their best!


